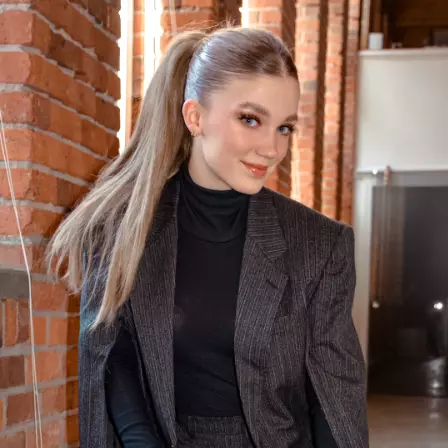
1048 E 7TH AVE #3A Vancouver, BC V5T 1P7
2 Beds
1 Bath
698 SqFt
UPDATED:
11/18/2024 06:21 PM
Key Details
Property Type Condo
Sub Type Apartment/Condo
Listing Status Active
Purchase Type For Sale
Square Footage 698 sqft
Price per Sqft $1,001
Subdivision Mount Pleasant Ve
MLS Listing ID R2933220
Style 1 Storey,Corner Unit
Bedrooms 2
Full Baths 1
Maintenance Fees $435
Abv Grd Liv Area 698
Total Fin. Sqft 698
Year Built 1989
Annual Tax Amount $2,055
Tax Year 2024
Property Description
Location
Province BC
Community Mount Pleasant Ve
Area Vancouver East
Building/Complex Name Windsor Gardens
Zoning RM04
Rooms
Basement None
Kitchen 1
Separate Den/Office N
Interior
Interior Features ClthWsh/Dryr/Frdg/Stve/DW
Heating Baseboard
Fireplaces Number 1
Fireplaces Type Gas - Natural
Heat Source Baseboard
Exterior
Exterior Feature Balcny(s) Patio(s) Dck(s)
Garage Carport; Single
Garage Spaces 1.0
Amenities Available In Suite Laundry, Storage
View Y/N Yes
View Trees & Park
Roof Type Other
Total Parking Spaces 1
Building
Dwelling Type Apartment/Condo
Story 1
Water City/Municipal
Locker Yes
Structure Type Frame - Wood
Others
Restrictions Pets Allowed w/Rest.,Rentals Allowed
Tax ID 015-023-141
Ownership Freehold Strata
Energy Description Baseboard







