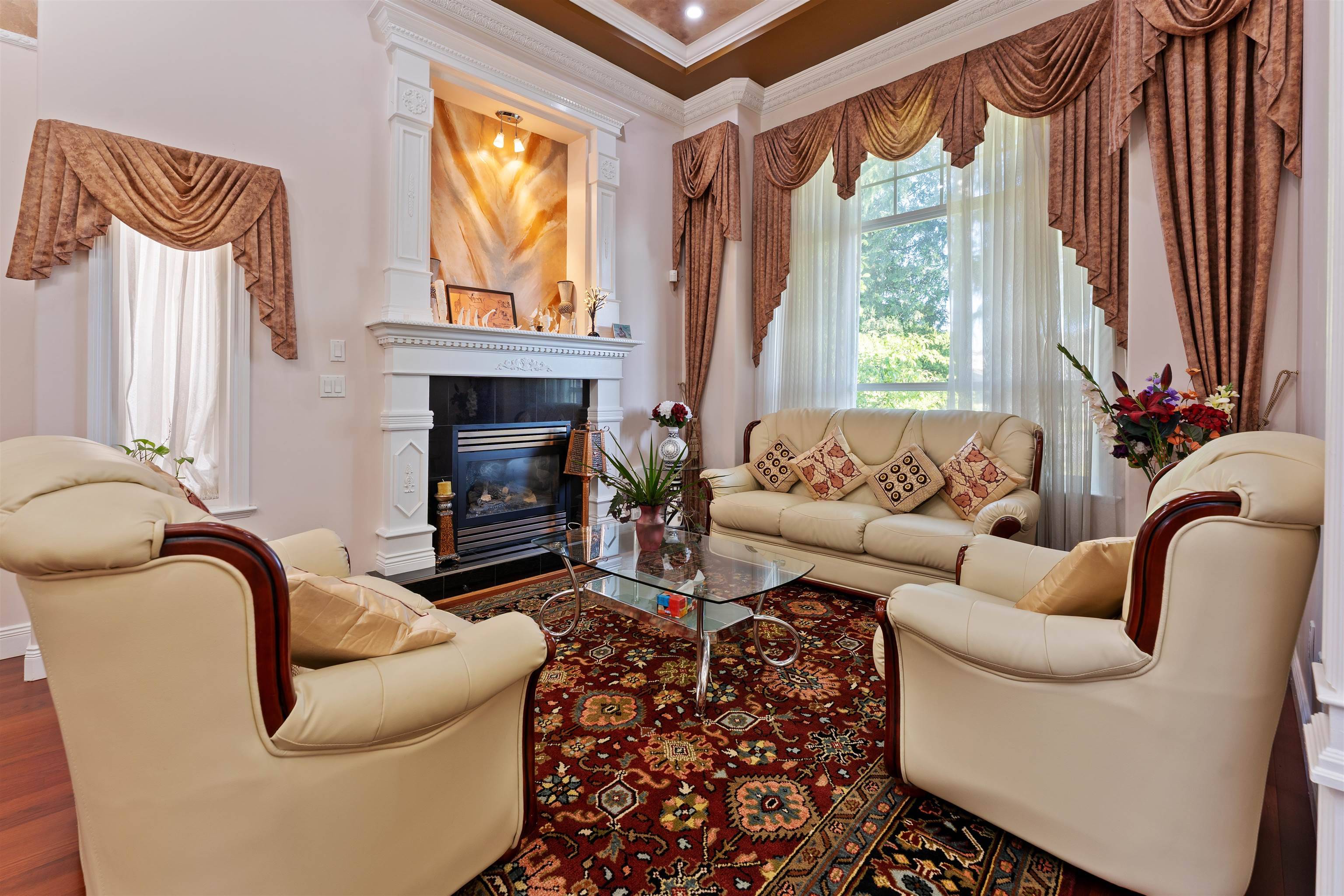11475 89 AVE Delta, BC V4C 3G4
6 Beds
5 Baths
3,202 SqFt
OPEN HOUSE
Sat Jul 05, 2:00pm - 4:00pm
Sun Jul 06, 2:00pm - 4:00pm
UPDATED:
Key Details
Property Type Single Family Home
Sub Type Single Family Residence
Listing Status Active
Purchase Type For Sale
Square Footage 3,202 sqft
Price per Sqft $599
MLS Listing ID R3021404
Bedrooms 6
Full Baths 4
HOA Y/N No
Year Built 2005
Lot Size 7,840 Sqft
Property Sub-Type Single Family Residence
Property Description
Location
Province BC
Community Annieville
Area N. Delta
Zoning RD3
Rooms
Kitchen 3
Interior
Interior Features Storage
Heating Hot Water, Radiant
Flooring Laminate, Mixed, Tile
Fireplaces Number 1
Fireplaces Type Gas
Window Features Window Coverings
Appliance Washer/Dryer, Dishwasher, Refrigerator, Stove
Exterior
Exterior Feature Garden, Balcony, Private Yard
Garage Spaces 2.0
Garage Description 2
Fence Fenced
Community Features Shopping Nearby
Utilities Available Community, Natural Gas Connected, Water Connected
View Y/N No
Roof Type Concrete
Porch Patio, Deck
Total Parking Spaces 6
Garage Yes
Building
Lot Description Central Location, Recreation Nearby
Story 2
Foundation Concrete Perimeter
Sewer Public Sewer, Sanitary Sewer, Storm Sewer
Water Public
Others
Ownership Freehold NonStrata
Security Features Security System






