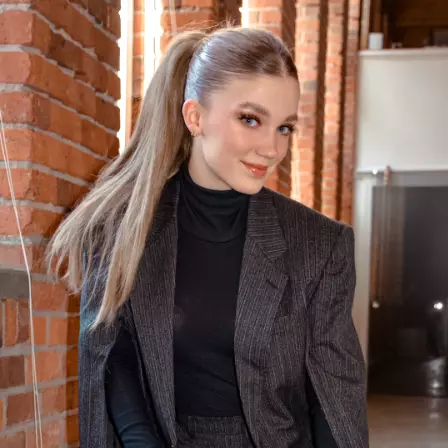$1,557,500
$1,648,800
5.5%For more information regarding the value of a property, please contact us for a free consultation.
1598 PLATEAU CRES Coquitlam, BC V3E 3B3
7 Beds
4 Baths
3,769 SqFt
Key Details
Sold Price $1,557,500
Property Type Single Family Home
Sub Type House/Single Family
Listing Status Sold
Purchase Type For Sale
Square Footage 3,769 sqft
Price per Sqft $413
Subdivision Westwood Plateau
MLS Listing ID R2738731
Sold Date 01/30/23
Style 2 Storey w/Bsmt.
Bedrooms 7
Full Baths 4
Maintenance Fees $154
Abv Grd Liv Area 1,308
Total Fin. Sqft 3769
Year Built 1995
Annual Tax Amount $4,373
Tax Year 2021
Lot Size 4,391 Sqft
Acres 0.1
Property Description
A rare opportunity to own the corner lot & one of the largest floor plans at Avonlea Heights! This beautiful 7 bedroom home boasts an open concept floor plan with 16''ft ceilings! The 3,769 sqft of efficient living space offers a formal living & dining room, + a family room, and large eating nook. 4 spacious bedrooms upstairs, including an oversized master walk-in-closet. 1 bdrm on the main- perfect for an office, & a fully finished daylight basement with kitchen, separate entry & 2 more large bedrooms. The perfect family home built to entertain & host! 2 Gas fireplaces, a private yard, & only 1 side neighbour! Private & serene! Tasteful renovations completed 2022 include: laminate flooring, kitchen cabinets, Spa-like bathrooms w/ Quarts countertops, Mud room/laundry, new blinds, & more.
Location
Province BC
Community Westwood Plateau
Area Coquitlam
Building/Complex Name AVONLEA HEIGHTS
Zoning RT-2
Rooms
Other Rooms Bedroom
Basement Full, Fully Finished
Kitchen 2
Separate Den/Office N
Interior
Interior Features ClthWsh/Dryr/Frdg/Stve/DW, Drapes/Window Coverings, Pantry, Vacuum - Built In, Vaulted Ceiling
Heating Electric, Forced Air, Natural Gas
Fireplaces Number 2
Fireplaces Type Natural Gas
Heat Source Electric, Forced Air, Natural Gas
Exterior
Exterior Feature Balcny(s) Patio(s) Dck(s), Fenced Yard, Sundeck(s)
Garage Garage; Double
Garage Spaces 2.0
Amenities Available In Suite Laundry
Roof Type Tile - Concrete
Total Parking Spaces 3
Building
Story 3
Sewer City/Municipal
Water City/Municipal
Structure Type Frame - Wood
Others
Restrictions Pets Allowed,Rentals Allowed
Tax ID 019-034-946
Ownership Freehold Strata
Energy Description Electric,Forced Air,Natural Gas
Read Less
Want to know what your home might be worth? Contact us for a FREE valuation!

Our team is ready to help you sell your home for the highest possible price ASAP

Bought with Macdonald Realty






