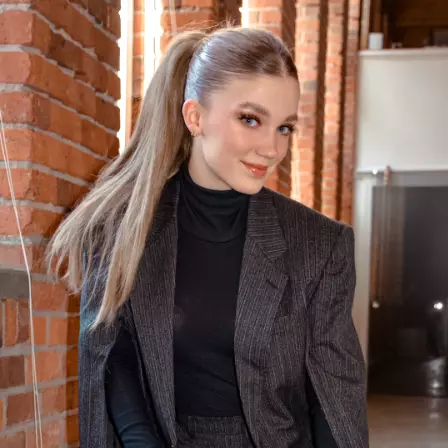$3,039,000
$3,100,000
2.0%For more information regarding the value of a property, please contact us for a free consultation.
905 GALE PL Delta, BC V4M 2P8
5 Beds
4 Baths
3,877 SqFt
Key Details
Sold Price $3,039,000
Property Type Single Family Home
Sub Type House/Single Family
Listing Status Sold
Purchase Type For Sale
Square Footage 3,877 sqft
Price per Sqft $783
Subdivision Tsawwassen Central
MLS Listing ID R2922603
Sold Date 09/13/24
Style 2 Storey
Bedrooms 5
Full Baths 4
Abv Grd Liv Area 2,418
Total Fin. Sqft 3877
Year Built 1965
Annual Tax Amount $6,117
Tax Year 2023
Lot Size 0.392 Acres
Acres 0.39
Property Description
An extraordinary 3877sq.ft. luxury estate that redefines modern living. Nestled in a serene cul-de-sac,this meticulously redesigned(Sarah Gallop ''14)5 bed/4 bath masterpiece on a 17,083 RSl lot.Views of Boundary Bay & Grouse Mountain,an open-concept floor-plan enriched w/ custom millwork exuding elegance & sophistication. Indulge in the finest features,AC,Kentwood hw floors,Carrera marble&top-of-the-line Jennair appliances & smart home technology.Step outside to your private oasis-a beautifully landscaped parklike yard w/heated pool,hot tub,outdoor TV& wood fireplace perfect for entertaining or relaxing under the stars.Heated 3-car garage, equipped w/electric charging & storage solutions. This exceptional home is a must-see to appreciate its unparalleled luxury and craftmanship.
Location
Province BC
Community Tsawwassen Central
Area Tsawwassen
Building/Complex Name Gale Place
Zoning RS1
Rooms
Other Rooms Walk-In Closet
Basement None
Kitchen 1
Separate Den/Office Y
Interior
Interior Features Air Conditioning, ClthWsh/Dryr/Frdg/Stve/DW, Drapes/Window Coverings, Fireplace Insert, Garage Door Opener, Hot Tub Spa/Swirlpool, Security System, Smoke Alarm, Sprinkler - Inground, Swimming Pool Equip.
Heating Forced Air, Heat Pump
Fireplaces Number 2
Fireplaces Type Natural Gas
Heat Source Forced Air, Heat Pump
Exterior
Exterior Feature Balcny(s) Patio(s) Dck(s), Fenced Yard
Parking Features Garage; Double
Garage Spaces 3.0
Garage Description 43'1 x 21'7
Amenities Available Air Cond./Central, Garden, In Suite Laundry, Pool; Outdoor, Swirlpool/Hot Tub
View Y/N Yes
View GROUSE MOUNTAIN + BOUNDARY BAY
Roof Type Asphalt
Total Parking Spaces 7
Building
Story 2
Sewer City/Municipal
Water City/Municipal
Structure Type Frame - Wood
Others
Tax ID 010-493-727
Ownership Freehold NonStrata
Energy Description Forced Air,Heat Pump
Read Less
Want to know what your home might be worth? Contact us for a FREE valuation!

Our team is ready to help you sell your home for the highest possible price ASAP

Bought with Sutton Group Seafair Realty





